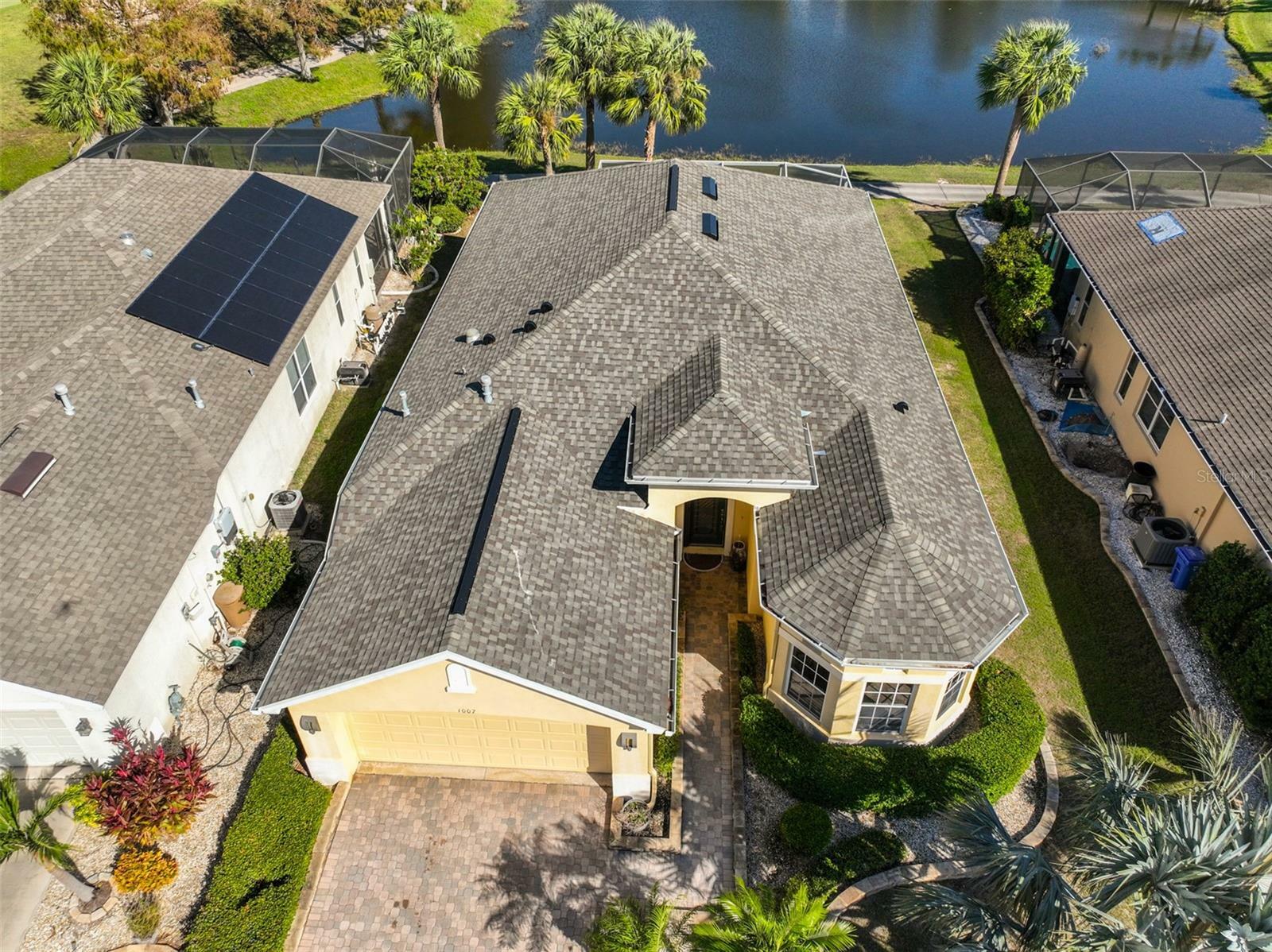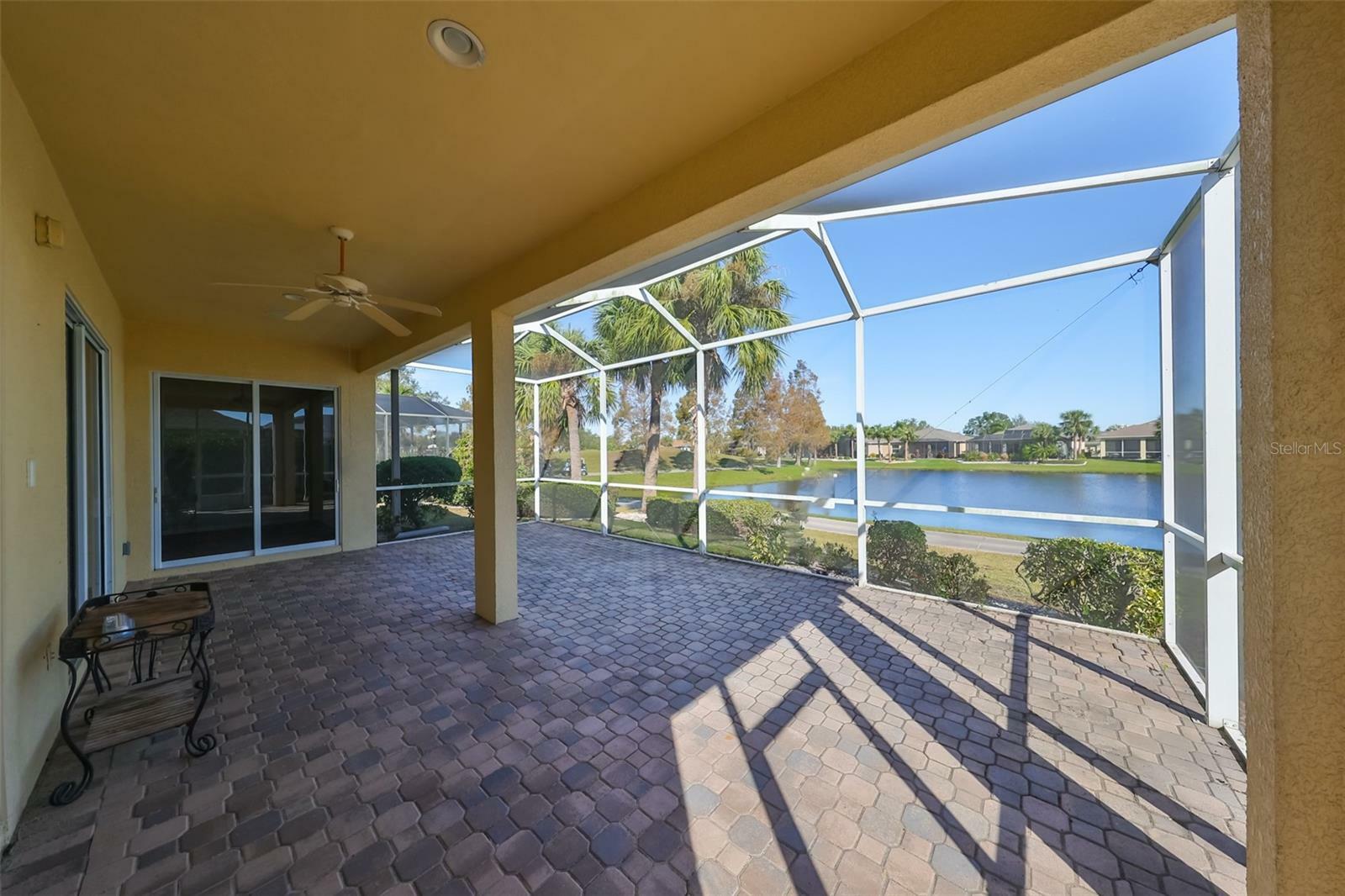


 STELLAR / Century 21 Beggins Enterprises / Herlon Cannon - Contact: 813-645-8481
STELLAR / Century 21 Beggins Enterprises / Herlon Cannon - Contact: 813-645-8481 1007 Emerald Dunes Drive Sun City Center, FL 33573
-
OPENSat, Dec 2810:00 am - 1:00 pm
-
OPENSun, Dec 2910:00 am - 1:00 pm
Description
T3521861
$4,835(2023)
5,282 SQFT
Single-Family Home
2005
Traditional
Water
Hillsborough County
Listed By
STELLAR
Last checked Dec 27 2024 at 5:42 AM GMT+0000
- Full Bathrooms: 2
- Split Bedroom
- Other
- Solid Wood Cabinets
- Living Room/Dining Room Combo
- Window Treatments
- Appliances: Dishwasher
- Ceiling Fans(s)
- Appliances: Disposal
- Appliances: Microwave
- Appliances: Dryer
- Central Vaccum
- Appliances: Gas Water Heater
- Appliances: Kitchen Reverse Osmosis System
- Appliances: Water Softener
- Appliances: Water Filtration System
- Walk-In Closet(s)
- Appliances: Range
- Appliances: Refrigerator
- Appliances: Washer
- Tray Ceiling(s)
- Eat-In Kitchen
- High Ceilings
- Crown Molding
- Sun City Center Unit 268
- Yes
- Level
- On Golf Course
- Foundation: Slab
- Central
- Electric
- Central Air
- Dues: $519/Quarterly
- Carpet
- Laminate
- Ceramic Tile
- Block
- Stucco
- Roof: Shingle
- Utilities: Fire Hydrant, Water Connected, Water Source: Public, Cable Connected, Electricity Connected, Sewer Connected, Underground Utilities
- Sewer: Public Sewer
- Garage Door Opener
- Driveway
- 1,929 sqft
Estimated Monthly Mortgage Payment
*Based on Fixed Interest Rate withe a 30 year term, principal and interest only





This exceptional nearly 2,000 SF home offers a serene setting with breathtaking views of a sparkling pond and the 3rd fairway of a beautifully maintained golf course. Relax on the expansive brick paver lanai, accessible through three large sliders that seamlessly blend indoor and outdoor living.
Step onto the charming brick-paved driveway and through a decorative leaded glass front door to discover a bright and open floor plan. The grand foyer leads into a welcoming great room and dining area. The home features 2 bedrooms thoughtfully positioned on opposite sides for privacy, along with a versatile den with French doors, perfect for a 3rd bedroom or home office.
The eat-in kitchen is a chef's dream, offering 42-inch pine wood cabinets with pull-out drawers, quartz countertops, a stylish backsplash, and GE appliances. The spacious primary suite includes a cozy sitting area, tray ceilings, dual closets, and private access to the lanai. The en-suite bathroom offers a Roman shower, dual-sink vanity, water closet, and a skylight for natural light.
Other highlights include a dedicated laundry room, laminate flooring in the great room and dining areas, 16 tile in wet areas, matching quartz countertops, crown molding, and plantation shutters in the guest bath and den. Enjoy modern comforts like Hunter Douglas blinds, newer plush carpet in the bedrooms and den, a screened garage door, retractable front screen door, central vacuum, 5-speaker sound system, Culligan water softener, kitchen reverse osmosis system, double oven, alarm system, and a 64” TV with sound bar.
As a resident, you’ll have access to the exclusive Renaissance Center, offering a clubhouse, restaurant, bar, pool, fitness center, and indoor walking trail. Sun City Center is perfect for an active lifestyle with clubs, tennis, pickleball, lawn bowling, and more. Conveniently located between Sarasota and Tampa, with easy access to airports, shopping, dining, and award-winning beaches, this home offers a perfect balance of relaxation and excitement. Join one of Florida’s premier 55+ communities and start your next adventure today!